Screed-flush duct, open system with removable covers for the horizontal duct course. Consisting of pre-assembled aluminium side profiles with rubber seal, dummy covers made of steel sheet, cross beams, screed anchors and carpet profiles. Can be separated using separating strips. As basic version in the systems steel sheet side profiles, plastic side profile for the impact sound decoupling and as a closed tub for the laying of EMV cables. Suitable for rooms with dry and damp-cleaned floor covers. Designed for office traffic loads.
Screed-flush duct system consisting of 1x duct UEBS and optional accessories, 2x side panels UEBSMSP, respectively 1x tub UEBSMSW and 4x levelling units UEBSST.
Assembly Instruction Continously hot galvanized (Sendzimir process) (DIN EN 10346)
| HminMinimum installation height | N levelling range | width | length | E fitting dimension | t material thickness | PmaxMaximum load | IPnIP protection level in unused condition | weight | |||
|---|---|---|---|---|---|---|---|---|---|---|---|
| UEBS 20S | 60 mm | 90 mm | 200 mm | 2000 mm | 400 mm | 3,00 mm | 3 kN | IP 30 | 15,14 kg | ||
| UEBS 30S | 60 mm | 90 mm | 300 mm | 2000 mm | 500 mm | 3,00 mm | 3 kN | IP 30 | 20,30 kg | ||
| UEBS 40S | 60 mm | 90 mm | 400 mm | 2000 mm | 600 mm | 3,00 mm | 3 kN | IP 30 | 25,46 kg | ||
| UEBS 50S | 60 mm | 90 mm | 500 mm | 2000 mm | 700 mm | 3,00 mm | 3 kN | IP 30 | 30,86 kg |
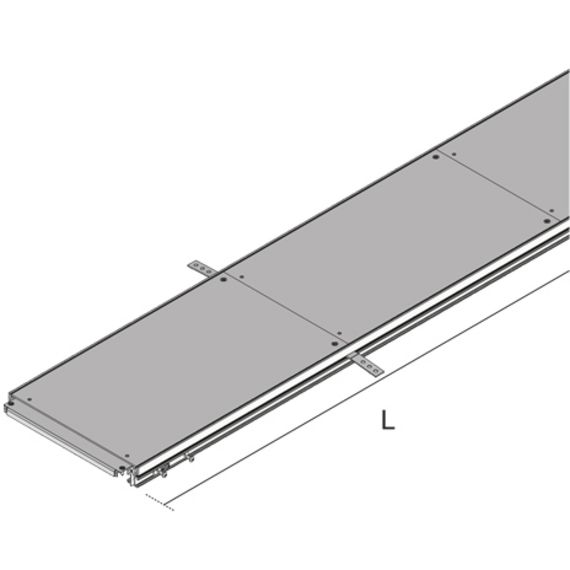
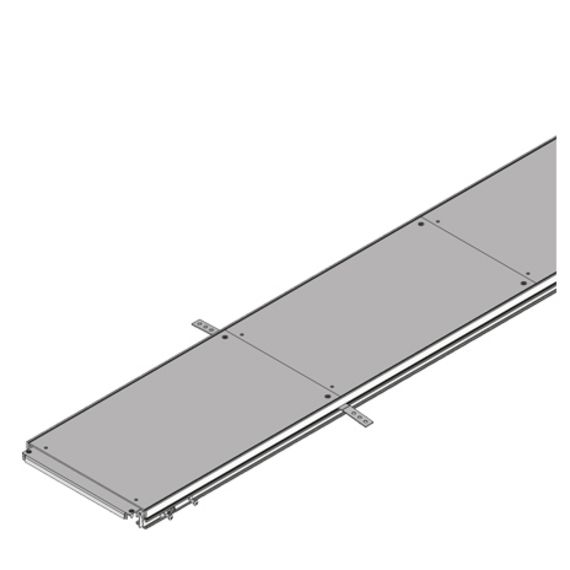
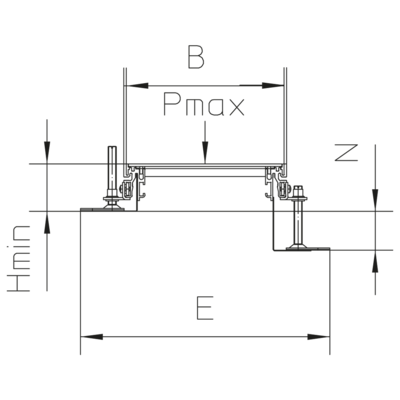
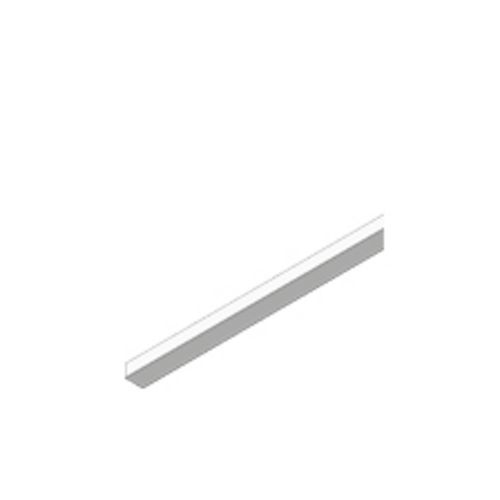
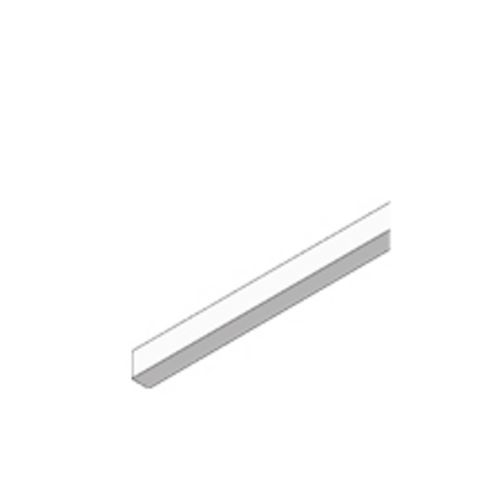

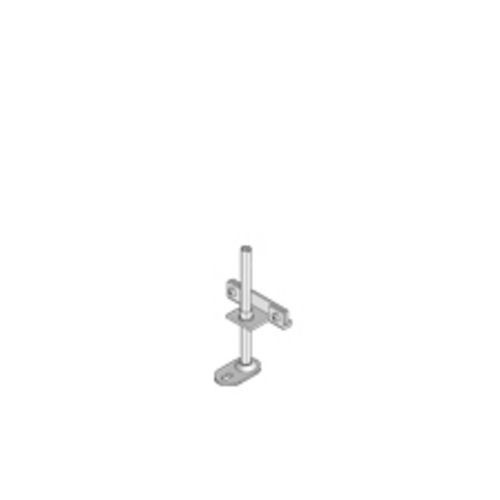
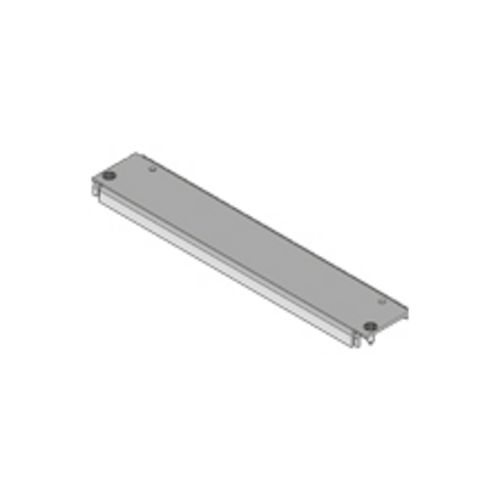
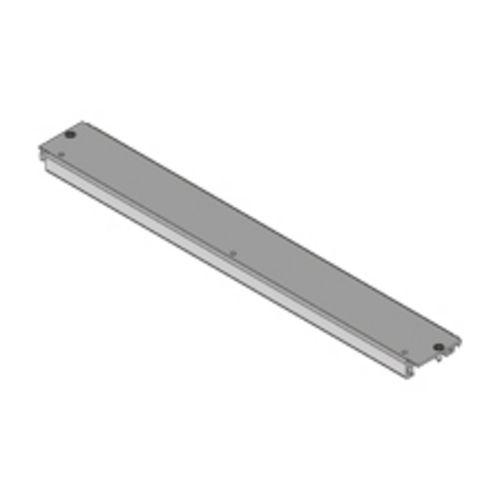
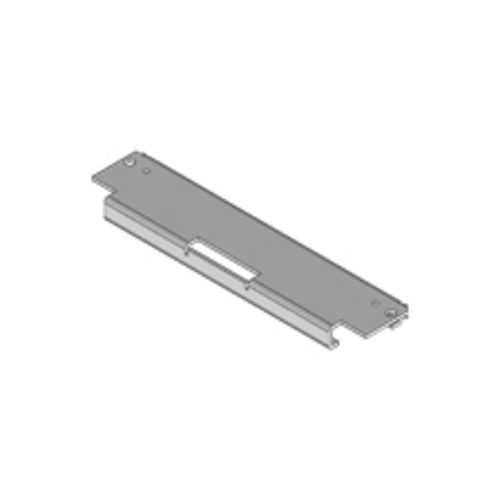
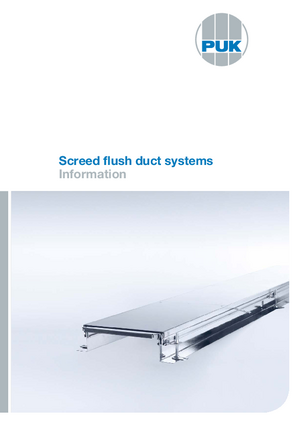 Screed flush duct systems – Information
Screed flush duct systems – Information 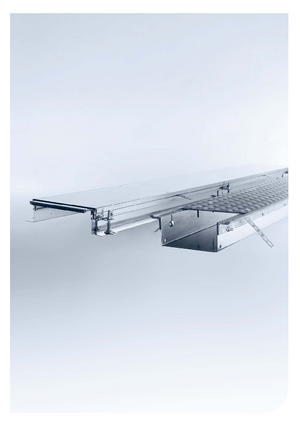 Screed flush duct systems
Screed flush duct systems 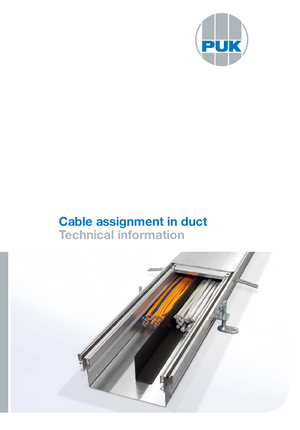 Cable assignment in duct
Cable assignment in duct  Impact noise behaviour
Impact noise behaviour  Test certificate for VDE testing according to DIN EN 50085, UEBS, screed-flush trunking system
Test certificate for VDE testing according to DIN EN 50085, UEBS, screed-flush trunking system